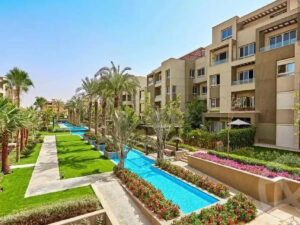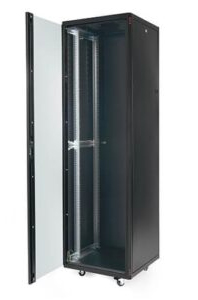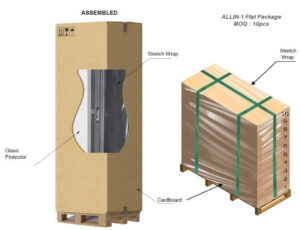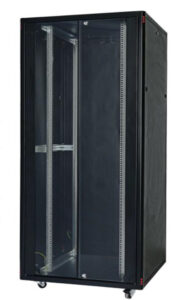Trifles When Implementing Cabinets: Important Nuances of the Project
26.03.2025
Case Study: HAPTown, Mostakbal City, New Cairo, Egypt
The project was implemented by the company TECHVALLEY.
The PDF version of this article you can download here.
 Project Overview
Project Overview
The implementation of cabinets in server rooms is a crucial aspect of modern infrastructure planning. At HAPTown, a large-scale residential development by Hassan Allam Properties in Mostakbal City, New Cairo, Egypt, TECHVALLEY engineers faced significant challenges in optimizing cabinet placement within a confined space. A meticulous approach was required to ensure seamless integration while maintaining high performance and reliability.
 Addressing Space Constraints
Addressing Space Constraints
One of the main challenges encountered was the limited space in front of and behind the racks. To address this issue, the team opted for cabinets featuring double front and double rear perforated doors. This design choice improved airflow and accessibility within the constrained environment.
Advantages of 800mm Wide Cabinets
The decision to use 800mm-wide cabinets instead of the standard 600mm proved highly beneficial. These wider cabinets enhanced cable management, cooling efficiency, and ease of installation, making them ideal for high-load server rooms. Additionally, the increased depth of 1000mm allowed for the accommodation of deep servers, high-performance switches, UPS systems, and complex cabling infrastructures.
Rack Series Features
The rack series chosen for the project offers a robust and ergonomic solution for managing network devices and cables. Featuring a monoblock welded frame, these cabinets provide exceptional durability and IP20 protection. The flexibility of these enclosures is further enhanced by the variety of available doors, side and rear panels, and an extensive range of accessories.
Key Features of Selected Cabinets
The selected cabinets include:
- Removable and lockable side panels
- Optional roof-mounted or rack-mounted fan units
- Adjustable vertical mounting rails
- A high load-carrying capacity of up to 1500kg with reinforced structures
The front door is made of 4mm-thick tempered safety glass, which is available as an optional feature. The rear door is constructed from sheet steel. Perforated front and rear doors were specifically chosen to enhance ventilation and maintain optimal operating conditions.
The Benefits of Flat-Packed Cabinets
Another advantage offered to partners and clients was the flat-packed option for the cabinets. This feature significantly reduces logistics costs and allows for more efficient storage and transportation. Compared to pre-assembled products, flat-packed rack cabinets provide an environmentally friendly alternative by reducing shipping dimensions and, consequently, the carbon footprint. Additionally, they enable end-users to assemble the cabinets themselves using an instruction manual, further reducing costs.
Planning and Installation Considerations
The planning and installation of these cabinets required careful consideration of various additional requirements typically associated with server rooms and telecommunications environments. Several general guidelines were adhered to during the project, including:
- A minimum ceiling height of approximately 2.4m
- Allocating space of 1m width, 1m depth, and 2.3m height for each equipment rack
- Ensuring a 1m-wide aisle in front of and behind each rack for accessibility
- Installing doors with a minimum width of 0.90m and a height of 2m for ease of movement
- Providing adequate electrical power supply
- Implementing environmental control measures to maintain stable operating conditions
- Ensuring fire protection systems are in place
- Preventing flood risks through appropriate design considerations
- Assessing floor loading capacity to accommodate heavy equipment
- Establishing proper bonding and grounding (earthing) systems
- Installing sufficient lighting for maintenance and monitoring activities
- Choosing an optimal location for the server room
- Implementing robust security measures to protect critical infrastructure
Conclusion
Technical specialists of TECHVALLEY involved in the project took all these nuances into account, ensuring that the cabinets were effectively integrated into the server room while meeting technical and operational requirements. The careful planning and execution of these elements contributed to a well-organized and efficient IT infrastructure within HAPTown.
Premium-Line Cabinet Solutions:
Network PRO 19″ 42U W=800 mm D=1000 mm with Front Flat Perforated Double Door & Rear Flat Perforated Double Door, Black Color, Flat Package
The installation was implemented in 2024. The duration was 2 months.
The project was implemented by the company TECHVALLEY. Premium-Line extends its gratitude to the team at TECHVALLEY for their professionalism and productive collaboration and wishes them continued success and growth.






